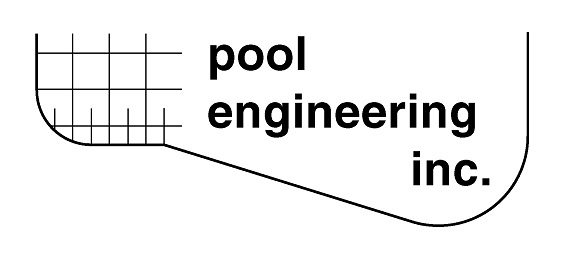Frequently Asked Questions
Below are answers to some of the most frequently asked questions so that you can get on track and save time.
Q: Do I need to get a permit to build a pool?
A: Requirements are different in almost every city and state in the country. You should check with your local building department regarding requirements for pool construction.
Q: How do I get a building permit for a pool?
A: In most cases, you will need to submit plans for your pool which generally will consist of a landscape plan, also known as a site plan or plot plan, as well as the structural plans and drawings for the pool prepared by a licensed engineer.
Q: What is a standard pool plan?
A: standard pool plan is a structural engineering plan that has been prepared by a licensed engineer which includes designs for various common site conditions. These plans are usually pre-approved by the city or county building department in order to facilitate the granting of building permits for typical pool installations.
Q: What is a site plan or plot plan?
A: A site plan or plot plan is the basic drawing of the swimming pool design in relation to the existing property. Generally, this plan will show the pool and any other improvements being proposed as well as the existing structures such as a house. The site plan should also include property lines, grade changes such as slopes or retaining walls, as well as any other requirements of the city or county such as setbacks, or equipment locations. For further details, click here to see our guide for first-time builders.
Q: What is included in the Pool Engineering, Inc. Standard Pool Structural Plan?
A: The Pool Engineering, Inc. Standard Pool Structural Plan includes typical details for a standard pool wall in low, moderate or highly expansive soils, and pool walls adjacent to a patio or building structure. Typical details such as an attached spa, skimmer, and light niche are also included in the Standard Pool Structural Plan.
Q: What standard plans are available for pools not covered by the standard pool structural plan?
A: Pool Engineering, Inc. offers a large library of structural details for almost any condition or design you can think of. From artificial rock grottos to vanishing edges, we have details for almost anything.
Q: What custom engineering services do you offer?
A: Pool Engineering, Inc. employs a full staff of engineers for all your custom design requirements. We can perform design calculations and generate construction drawings for all your backyard improvement needs. Please feel free to contact us for an estimate on your custom designed backyard poolscape.
Q: Does an engineer have to come out to the site before we can get plans?
A: Most structural plans are provided with only a review of the project landscape plans or site plans. In rare cases a site visit may be required by the local building official. Pool Engineering, Inc. can perform site visits for additional fees.
Q: How long does it take to receive engineering plans?
A: It depends on a number of factors; the complexity of the project, the provided information, and of course whether or not we have a backlog of projects. Some projects may take a few days and some take many months. It’s best to submit your project documentation and our engineers can give you a better idea of our timeline.
Q: How much does it cost?
A: Engineering costs vary depending on the design, but because we have many pre-engineered plans for typical or common conditions we are able to offer very competitive fees. Custom engineering fees are based on.
Q: What information do you need from us?
A: We will need some basic information in the form of a simple landscape plan or site plan. Please refer to our Guide for First-time Pool Builders for further information.
Q: How can I submit my plans to you?
A: Plans can be submitted using our online Project Submission Portal shown on the top navigation menu of this page, or by clicking here.
Q: What file format must I use to transfer my site plans to Pool Engineering electronically?
A: It’s best to provide your documentation in PDF format, but we can also accept other common file types.
Q: How deep can my pool be using just the standard plan?
A: The standard pool structural plan allows for a pool depth of 8’-6” with a 2’-6” raised bond beam.
Q: What’s the max height of RBB that the standard plan covers?
A: The standard pool structural plan allows for a pool depth of 8’-6” with a 2’-6” raised bond beam.
Q: What are the property line setback requirements for my pool?
A: Setback requirements for pools will vary depending on your city or county building department. You should check with your building department for further details on swimming pool setbacks.
