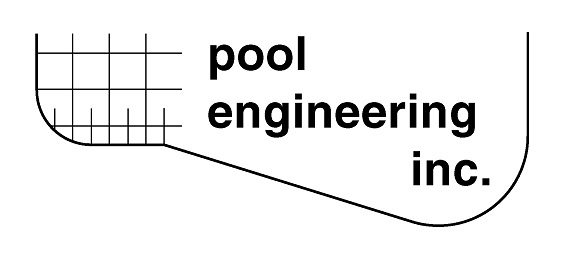How to Start Your Project Off Right
If you’re new to the pool and spa construction business, Pool Engineering Inc. can help you get started.
Each year, we provide a multitude of proven and reliable structural plans for those new to the swimming pool/spa construction business. The structural designs we provide are based on engineering details we’ve developed and standardized through years of extensive experience in the structural design of thousands of swimming pools throughout California and across the U.S.
Here’s how it works:
In order to provide you with a detailed set of structural plans that accurately reflects the proposed pool site and the special features of the proposed swimming pool and or spa, we’ll need to receive some important information from you in the form of a simple site plan and a handful of key details. Once the site plan described below is received (click the button at the bottom of this page to submit your site plan), we’ll contact you, generally within the same working day, and quote a price for the appropriate structural plans, which will generally include our basic standard pool structural plan along with any necessary specialty details. For examples of conditions that would require additional specialty details please refer to the section below titled “Our Basic Structural Plan.”
If you decide to purchase the structural plans, payment can be made by credit card using the online payment link provided by our staff. After payment has been finalized, we will Email digitally signed plans to you.
Site Plan
The site plan is a simple drawing of the overhead view of the proposed pool location (what a bird would see flying over the proposed pool site); showing the basic dimensions of the yard and the dimensions and location of the pool.
The site plan should be drawn to scale (usually 1/8 inch = 1 ft.) and include:
- Location and dimensions of the property lines
- The pool and pool equipment location relative to the property lines and main structures including the residence on the site
- Basic dimensions and shape of the pool, including depth
- Special features such as waterfalls, streams, slides or grottos
- Location in the pool/spa of skimmer(s), lights, access steps, benches, main drains and any other relevant feature.
- Location of utility meters such as gas and electric
- Lot conditions including the location of slopes, and how close the pool/spa will be to either the top of a descending slope or the “toe” or bottom of an ascending slope. Lot conditions should also include the location of any retaining walls, fences or walls and other structures such as patio covers including their footings and their proximity to the pool structure.
- Contact information: Occasionally, we receive site plans without a phone number or mailing address where the client can be reached. Please provide us with your mailing address and a daytime phone number you’d like us to use if we have questions.
Contact the Local Building Department
Early in the planning process, we recommend that you contact the local building department for site-plan, fencing and any other local regulatory agency requirements. Cities and counties have slightly different requirements for site plans and if a plan is missing any required information, the permitting process can be delayed. Also, many cities and counties require pool fences and other safety features. Knowing the local building department’s requirements ahead of time will smooth the planning, permitting and construction process.
Our Basic Stanard Pool Structural Plan
The Pool Engineering, Inc. Standard Pool Structural Plan includes typical details for a standard pool wall in low, moderate or highly expansive soils, and pool walls adjacent to a patio or building structure. Typical details such as an attached spa, skimmer, and light niche are also included in the Standard Pool Structural Plan.
For projects that vary from these parameters, additional structural details can be obtained at an additional cost per detail. Some examples of conditions that would require additional structural details include:
- Pools located on or near slopes (both ascending and descending)
- Pools located adjacent to retaining walls
- Pools located less than three feet from adjacent structures (including patio covers)
- Other special features such as waterfalls, artificial rockwork, slides, grottos, vanishing edges, etc.
For a multitude of reasons, frequently a soil report may be required for construction of a swimming pool. The soil report may require additional structural details due to the unique soil conditions at the proposed swimming pool site.
Recommendations on Subcontractors Specializing In Swimming Pool Construction
We are frequently asked for guidance in locating subcontractors specializing in swimming pool construction. The easiest way to find subcontractors in your area is to simply Google search “Swimming Pool Construction near me”. Many subcontractors specializing in the swimming pool construction sub-trades will be listed. Each subcontractor you contact will know at least 10 more in other swimming pool subtrades. All you have to do is ask each sub you talk to for other recommendations and in no time you will have an extensive list of subcontractors specializing in swimming pool construction to choose from.
Ready to submit your project to us?
